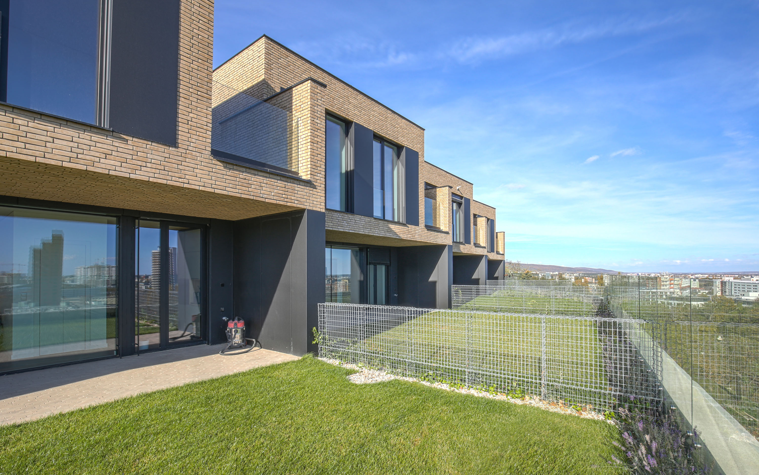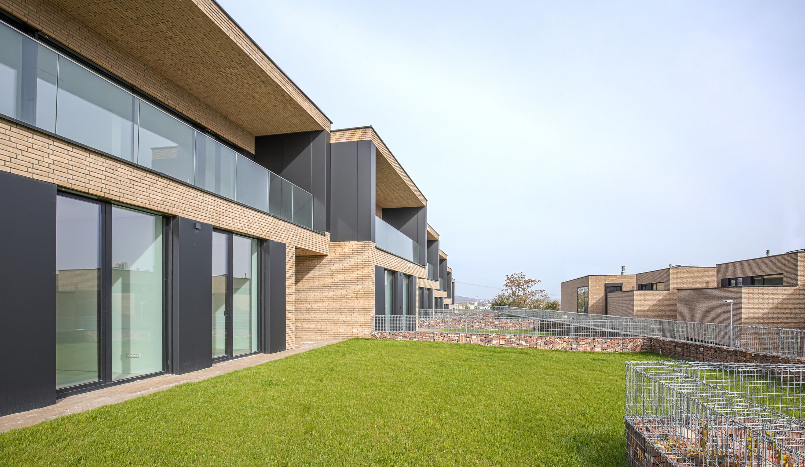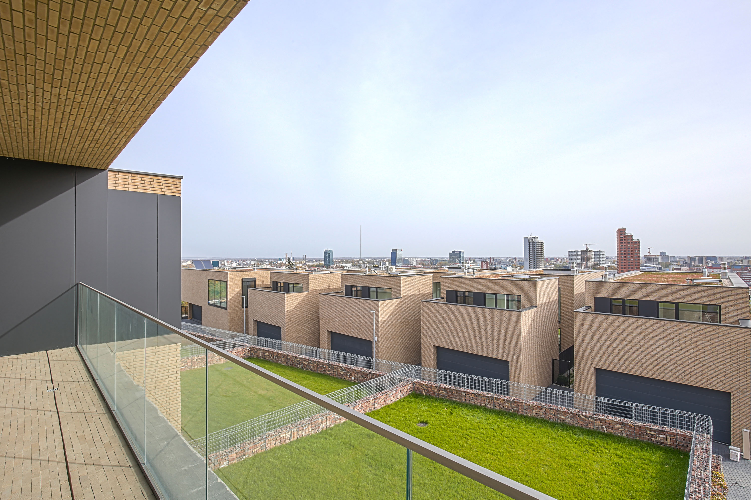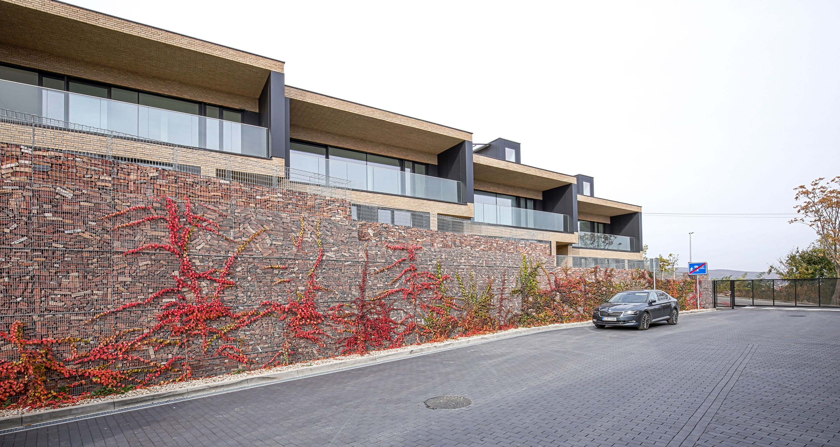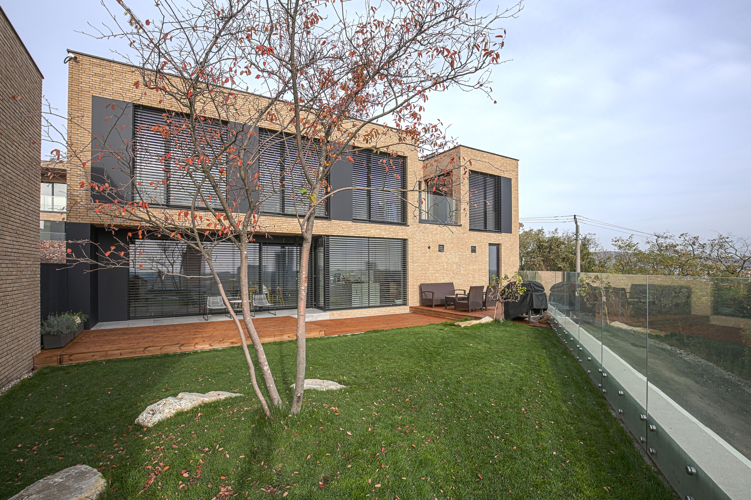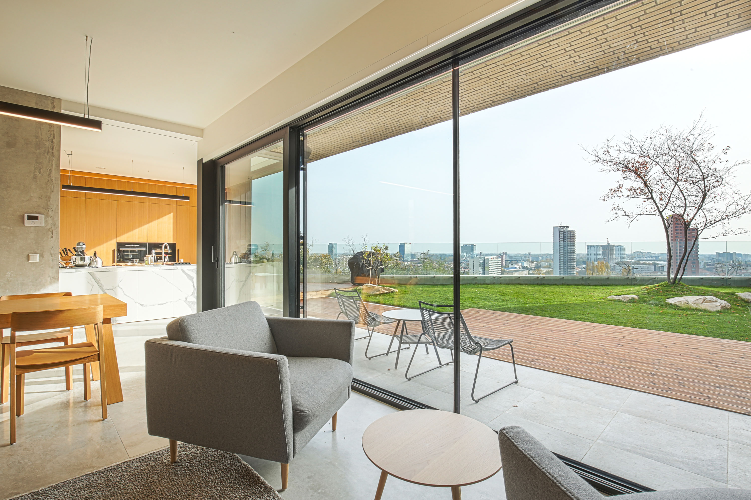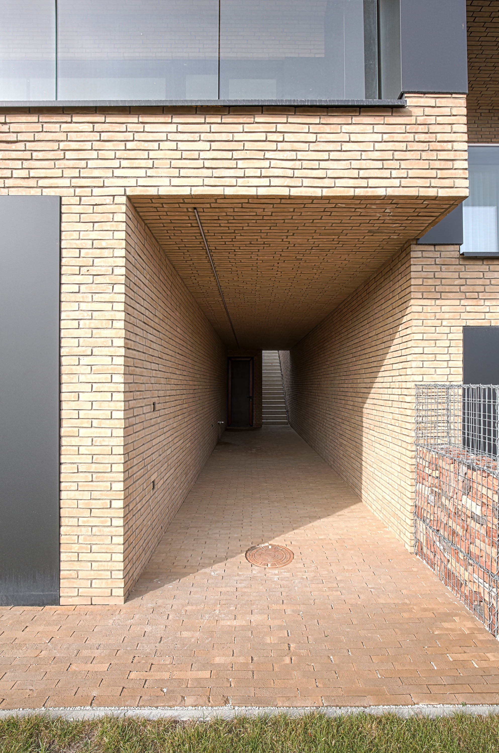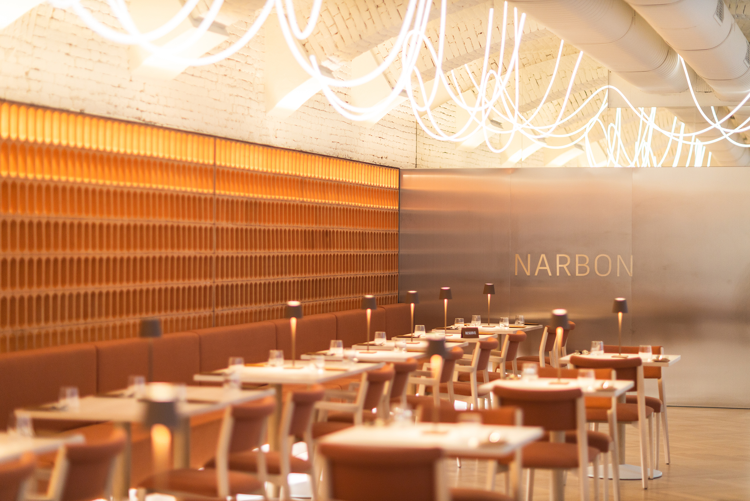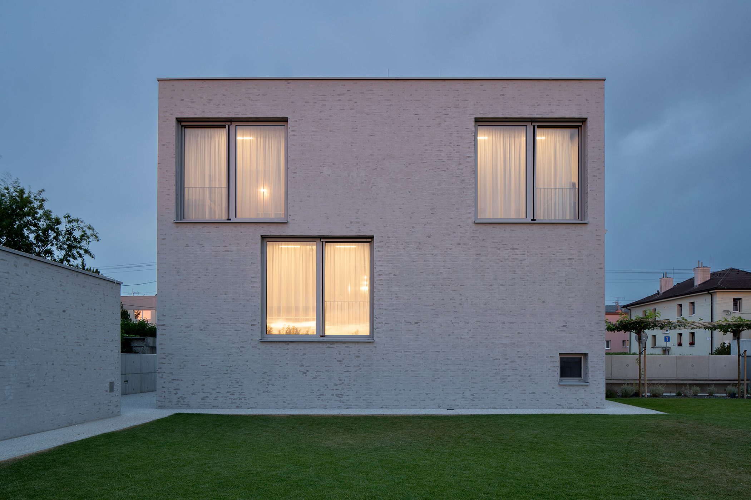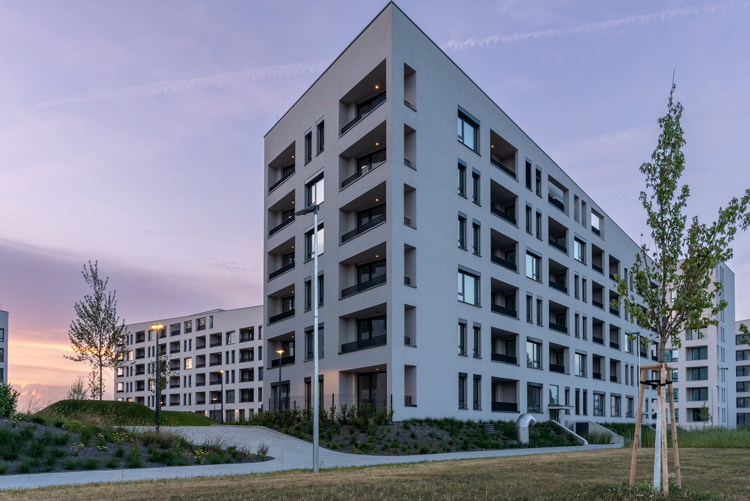Row Houses With Atriums
The family houses are located on a hill above Bratislava in Vtáčnik locality, which has been planted with vineyards for a long time. According to the new zoning plan, the designation of this zone has changed to housing - for apartment buildings in the lower parts of the hill and for family houses in the higher-lying plots.
The economic crisis in 2009 ceased the operation of an international developer who owned a large part of the land in the area. Therefore, only two of the initially planned several stages of residential buildings were realized. After the stabilization of the economic situation in recent years, construction works in the area has started again. This time several projects of different developers started to be constructed at the same time.
Bratislava / Slovakia
2018
Metodiy Monev
Family houses with atriums are located on the land, which is designed according to the zoning plan for the construction of residential building with 4.5 floors above ground. In the past, our studio has developed a housing development project for this land with a capacity of 12,000 m2 of useful area. The project had a building permit and was drafted to the implementation stage but stopped because of the crisis.
Years later, the new landowner decided to act unusually and instead of an apartment building had the intention to build two-storey family houses with a total sales area of 2,400 m2.
With growing satellites around the capital, the traffic situation worsened every year. The aim of the project was to attract clients who doesn’t want to spend time in traffic jams but want to live in a family house near the city center and nature.
The new solution also helped the surrounding area, with its small height the family houses don’t shield the apartment buildings that were built behind them. Only one aboveground floor can be seen from the access road. If the solution originally planned in the zoning plan had been used, existing apartments would lose views and their financial value.
Due to the difficulty of the land, which is formed by high-voltage protection zones, high-pressure public water mains, new roads and support walls, we had to consider carefully the concept and location of the houses. It was important for us to allow every house to have views, privacy and daylight. Family houses are arranged in two rows.
The upper row houses have views from the upper floor, where the daily section is located. Spacious loggia replacing the terrace on the property is attached to it. In the lower row, the daily section is in contact with the landscape located on the lower floor, from where there are views of the city.
We set the houses apart with the intention of using as many facades as possible for daylight and views. We have made perforations in the atriums, loggias and archways in order to brighten up the entrance hall as well as the daily and nightly sections of the houses.
This way nooks and crannies in the exterior were created from which the houses and the surroundings are perceived from different points of view. At the same time, these places can be used as summer kitchens or hidden terraces with preserved privacy.
The interiors have three meters of height, are equipped with recuperation, preparation for air conditioning and a fireplace. Technical standards include acoustic aluminum windows, maintenance-free façade lined with ceramic bricks and alucobond.
