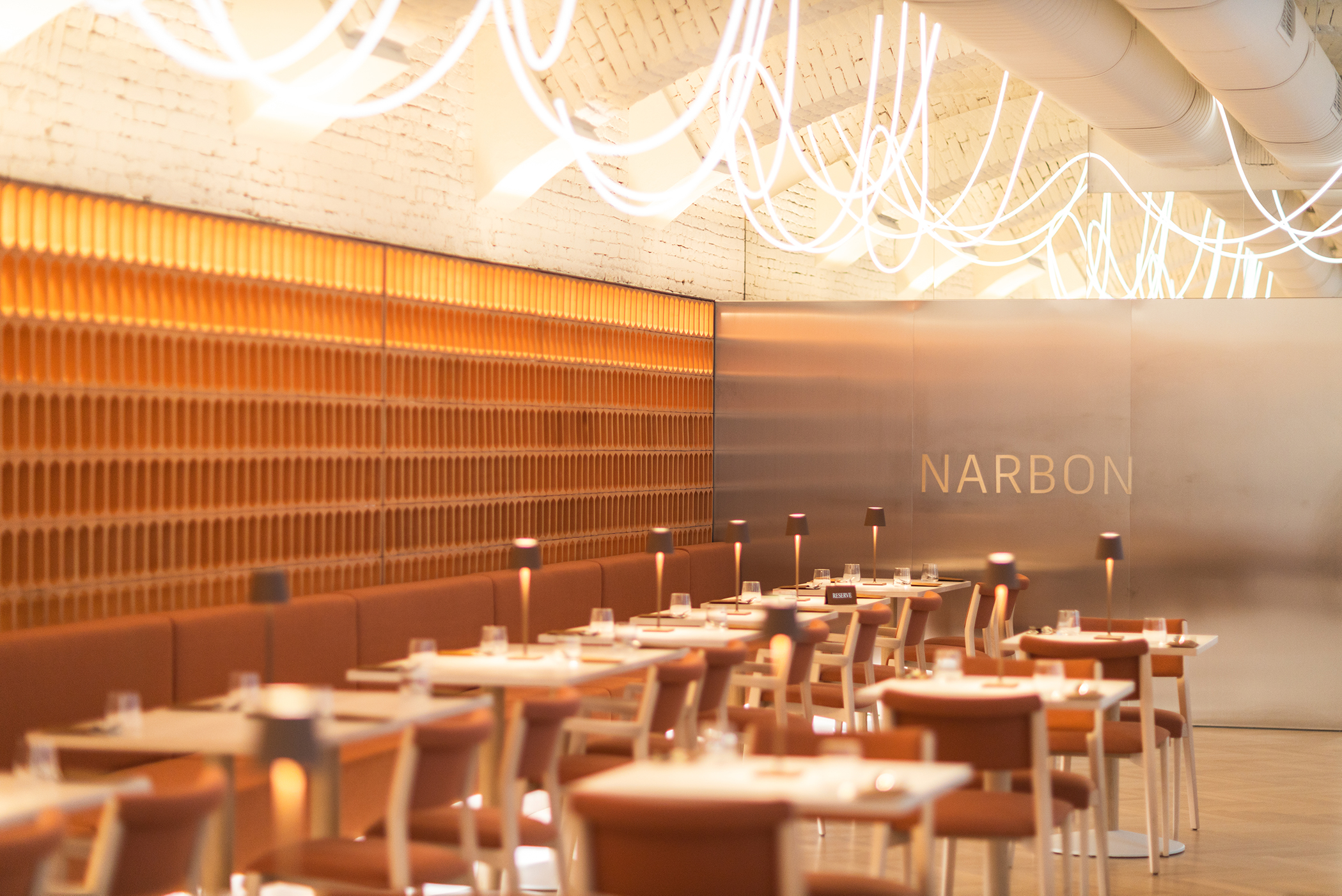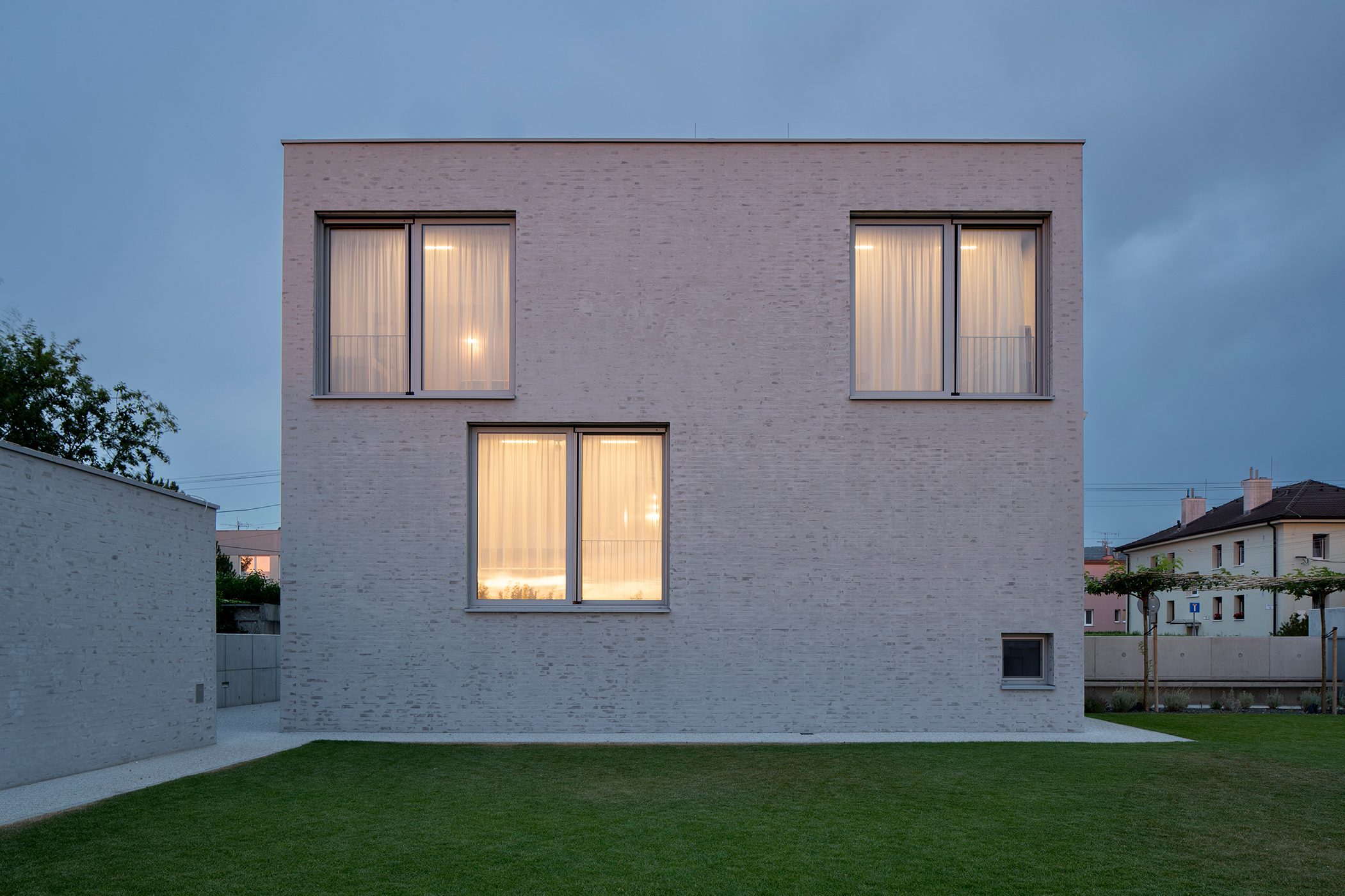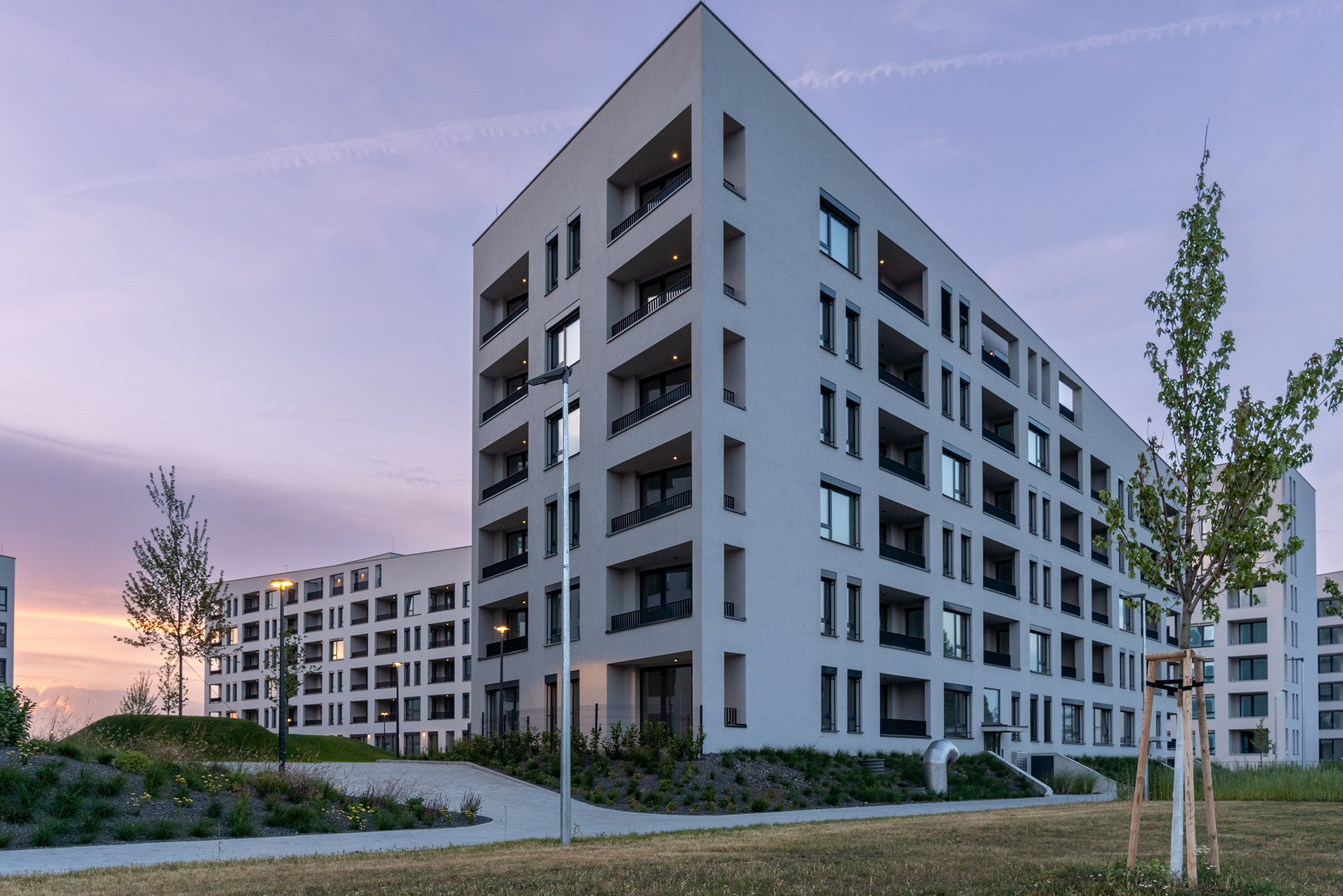House with a floating pool
Bratislava / Slovakia
2021
Tomáš Manina
private
The family house is located on a corner, or rather, an arched plot. The building is not closed in itself, unlike most such buildings in our country. We designed a low and transparent fence with a minimalist look. In the southwestern part of the plot there is an outdoor seating area with an open grill and a small garden in which the owners grow vegetables. The rest of the land is used for a greenery and paved areas. The reconstruction of the house was made for a couple in which one of the investors has limited mobility. This fact significantly influenced the design of the floorplans, which we alternated from the ground up, because the original design did not meet the current needs of the investors from both a functional and a medical point of view. The whole house is barrier-free. We added a hydraulic elevator, which operation is quiet and visually doesn’t disturb.
The entrance, the lobby and a nursing suite are on the ground floor. The first floor is designed as the night part of the house with two separate bedrooms, two bathrooms, wardrobes and a handy kitchen. On the second, recessed floor, is the living area , from which the views of the whole of Bratislava are revealed. For easier accessibility and sense of privacy, we have placed a new swimming pool here, which we have pushed out of the original outline of the building. The pool is thus hidden from by-passers and its identity is revealed only from the second floor since it is attached to the facades , which are further away from the street. The water level is seamlessly connected to the kitchen, which creates an interesting effect in the interior, a kind of holiday feeling. The garage and the technical space stay in the basement. The expression of the house is unified by one material - a beige structured plaster with black windows and exterior blinds. The interior is designed similarly. Few elements from the original design like stone staircase, brick walls, which we painted white, as well as some solitaires such as fireplace where kept. The whole interior is bright and airy. Its character corresponds with the architecture of the house. Structured screeds, natural stone floors and terraces, wooden furniture and mosaics in bathrooms are used.
























