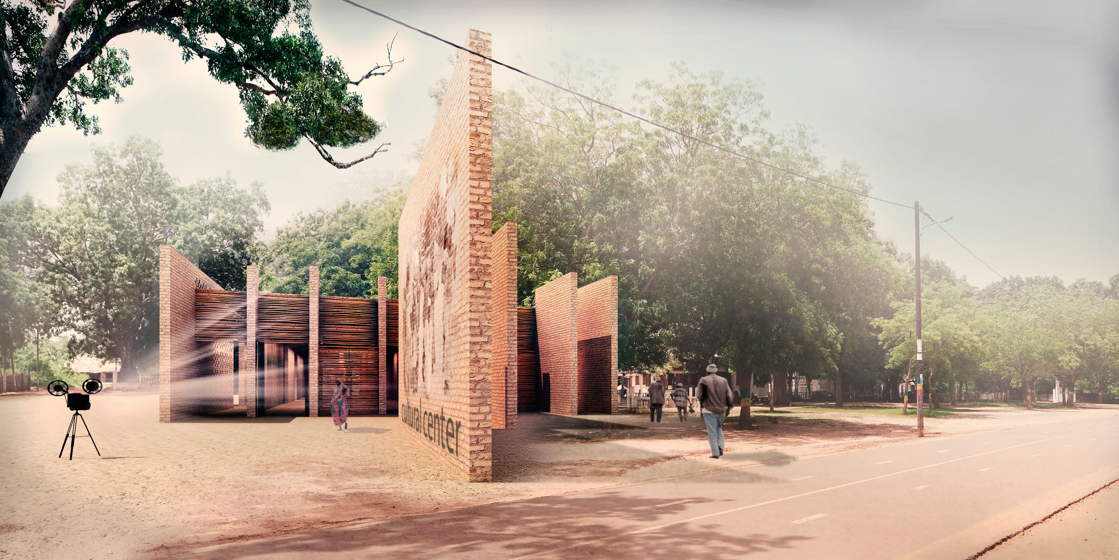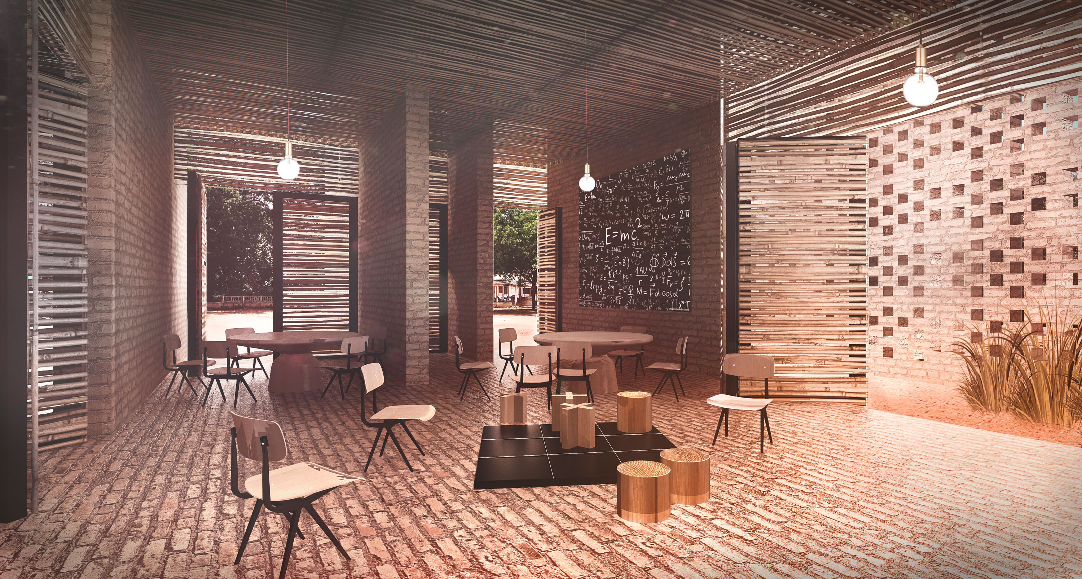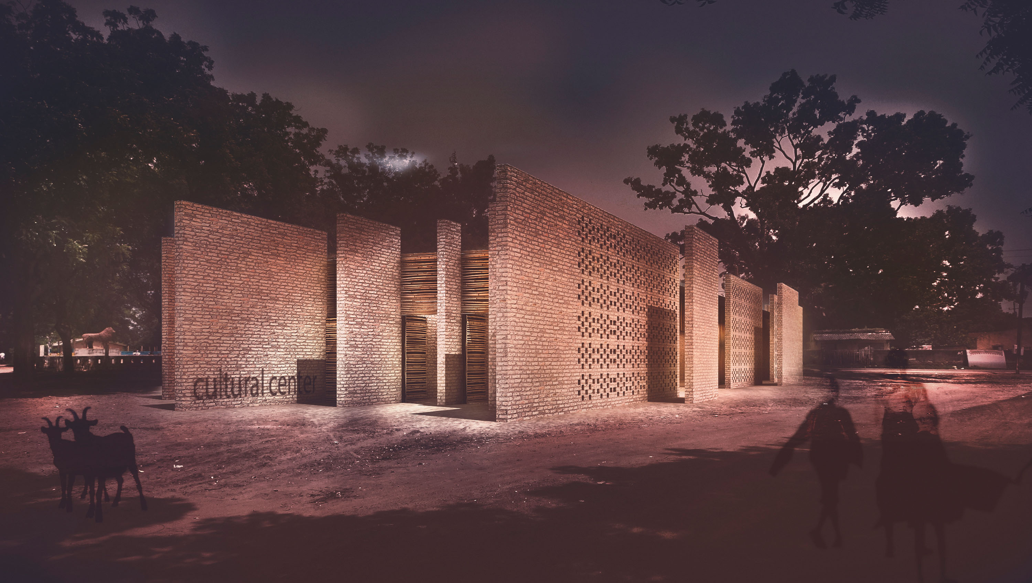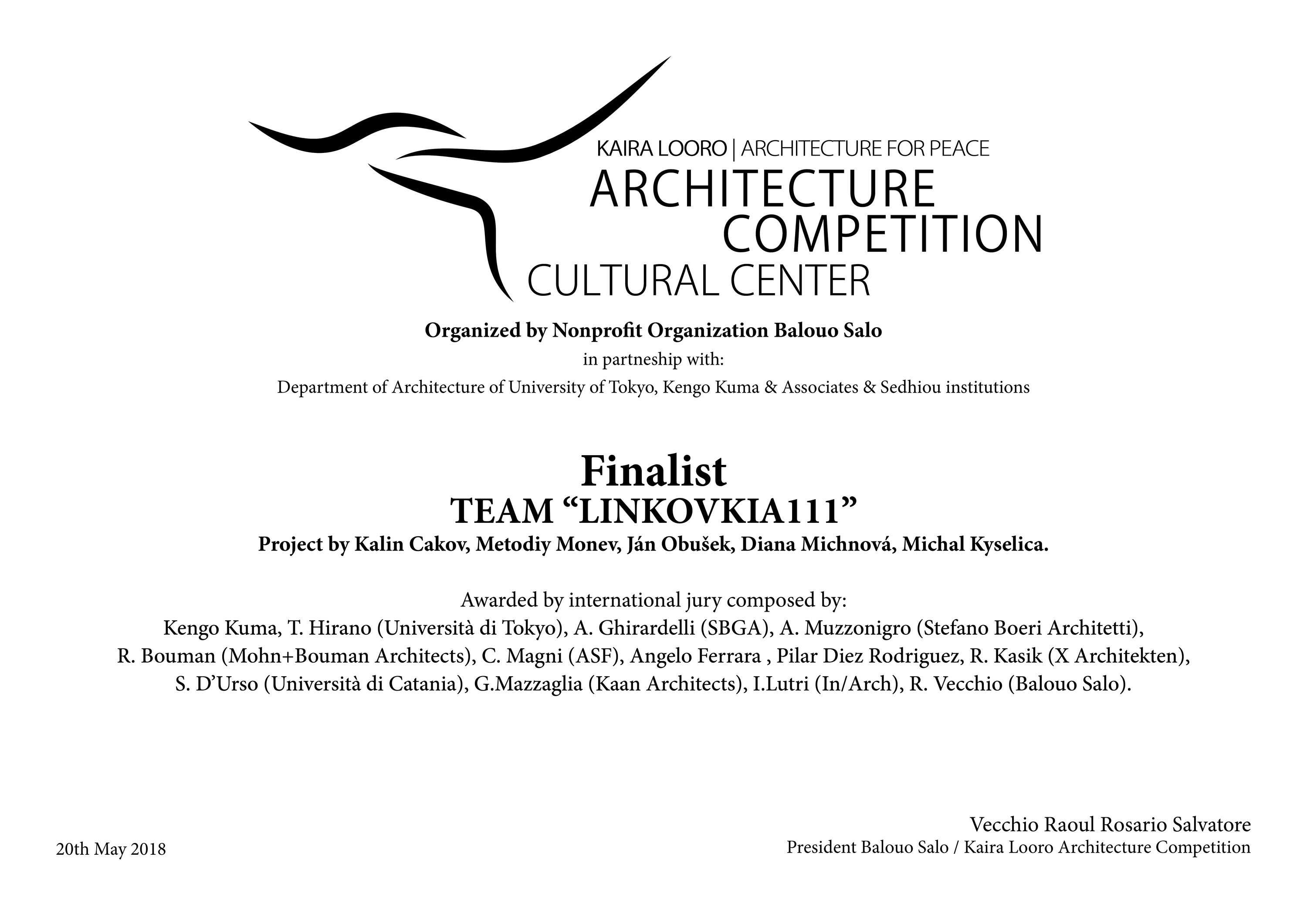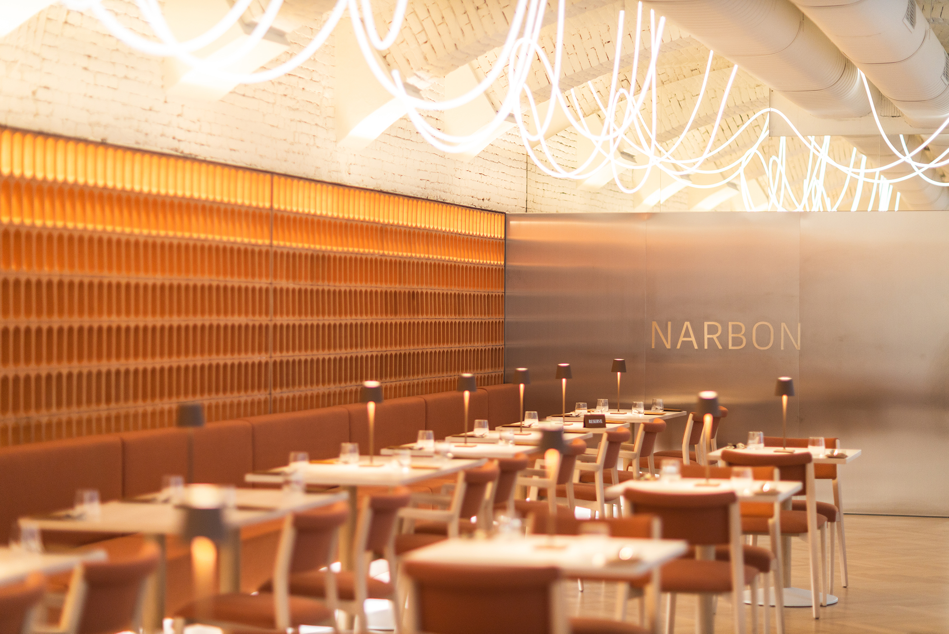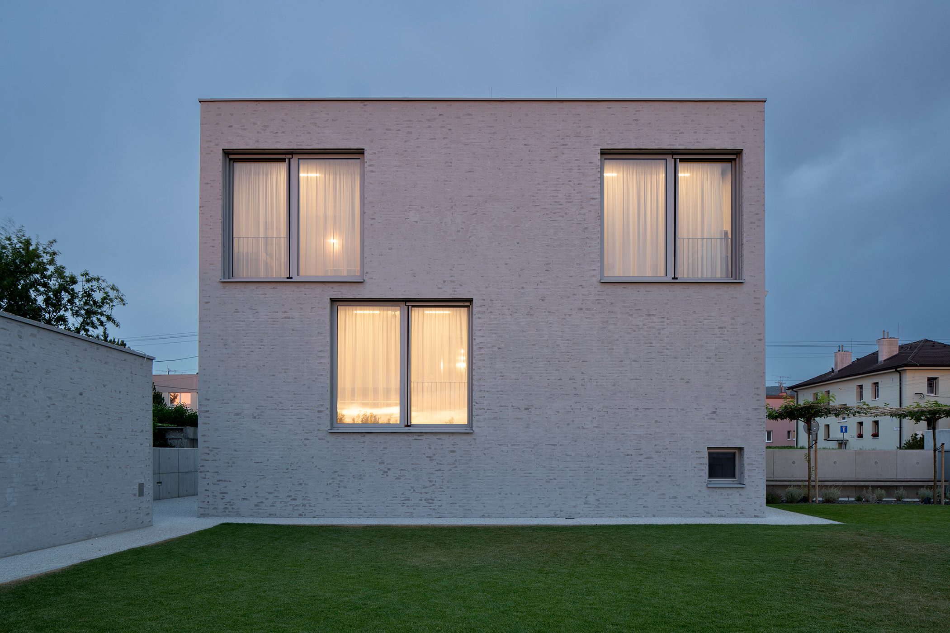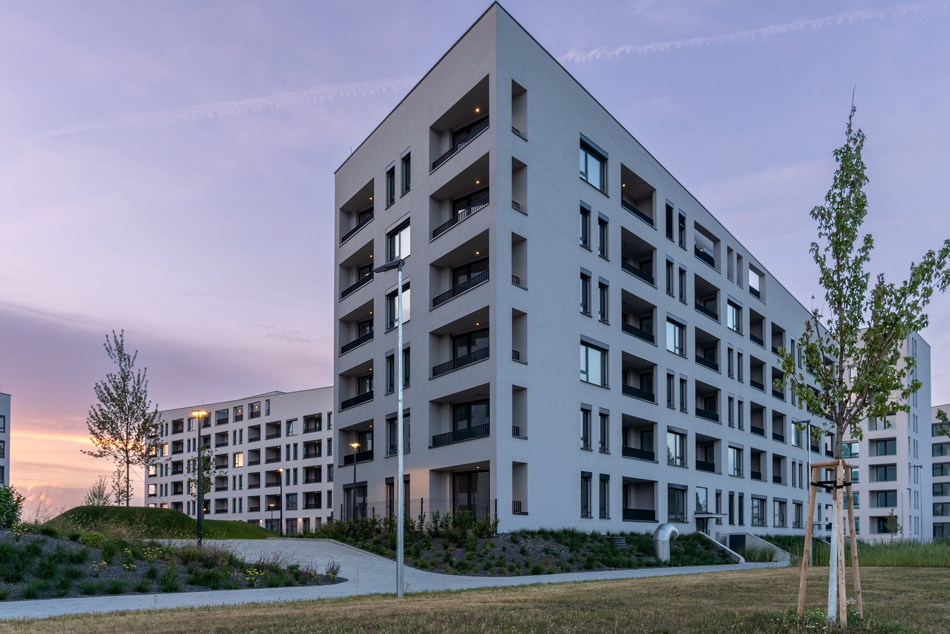Cultural Centre Senegal
Un Peuple, Un But, Une Foi
One People, One Goal, One Faith
The design and the concept is inspired by the Senegal national motto. The building is evenly spread out over the land, without clear boundaries between the interior and exterior, without a clear dominating entrance. A variety of different walls and pillars create a multi-purpose space that is multifunctional and interconnected. These walls or “nations” don’t have the same length or height; however they do have the same direction or purpose. They are elevated to the same height with the same goal - to hold a common roof. They don’t have common beginnings or ends and therefore they create a diverse character of space. You can acquire knowledge of the space or knowledge of the content in any place. You can enter or leave the journey of learning about the Cultural Center at any point. The character of the building is iconic yet still simple. The spaces are monotonous and, at the same time, they create a lot of experience with their height and division. The design features a total of 480 m2 of interior space, which consists of 159 m2 for Education, 179 m2 for Exhibitions, 109 m2 for Performances and 33 m2 for Bureau and restrooms. The interconnection of the interior spaces provides multifunctionality to the whole space.
Africa / Senegal / Sedhiou
2018
Evenly spread around the entire building there is a 395 square meter of semi-covered and divided exterior pistons, atriums and nooks, which blend with the interior. In the urban context, event areas under "the tree" and in "the park" have been created following the main road and the corner. These areas are suitable for movie screenings, dance performances and cultural events that are visible to all passers-by. Accordingly, this urban concept do creates a "main entrance", which of course is logical and in the same time does not contradict the original concept of the building. Despite its iconic shape the design of the building takes into account local materials and simple details by using only local materials, local bricks, wooden wicker ceilings and intersections with opening parts. The roof is made of corrugated iron sheets and with the traditional ventilation of spaces. Ventilation is supported by underground channels that are cooled in water and green areas and are brought into the interior floor. The height of the interior provides, in addition to emotions, even faster air exchange.
Simplicity = understand= remember = know = want = return = welcome.
Welcome to the Cultural Center and enjoy it.
